New Orleans Style - meaning architecture style originating from New Orleans brick masons, which covers a wide range of architectural styles
New Orleans style found in Brownsville, TX:
-
Creole
-
Greek Revival
-
Colonial Revival
Quick history of this era.
"As visitors make their way around Brownsville, they may see Mexican influences in the rose-tinged buff brick buildings along Brownsville's streets. Yet on closer inspection, these structures reveal a more complex architectural ancestry with roots in New Orleans." --1
1. Texas Highways, The Border Brick Style in Twin Cities of the Rio Grande Brownsville and Matamoros. Stephen Fox
New Orleans Style
1834 -1904
Page 1: Buildings 1 - 26
Page: 2: Buildings 27 - 50

Local advertisement in this section!
Contact Us: amcwilliams@9nthst.com
Neal House
-
Built: 1834
-
Street: 230 Neale Rd
-
Floors: 1
-
Arch./Bldr:
-
Style: Spanish-Mexican Creole
-
Condition: Poor, Dilapidated
-
Use: N/A
-
Source:
-
Comments: Deteriorating quickly and no signs that the City will rescue or move it.
-
Image Credit:
-
Row 1: Left: Texas History, Top Right: Google Maps (May 2011) 366 Neale Dr,
-
Row 2: Left & Right: Anthony McWilliams
-
Row 3: Left & Right: Anthony McWilliams
-


2011
c. 1960s

2004

2023

2023

2023
Gem/Roser Custom Services Building
-
Built: 1848
-
Street:
-
Floors: 2
-
Arch./Bldr:
-
Style: New Orleans
-
Condition: Renovated
-
Use: 400 E 13th St
-
Source:
-
Comments:
-
Originally a saloon
-
It's façade was altered during the modern style ear.
-
Brought back to its original form by Roser Customs Services
-
Oldest building in Brownsville.
-
-
Image Credit: Left/Right: Anthony McWilliams

2004
2023
Miller Hotel
-
Built: 1848
-
1967 - Demolished
-
1967 - New Building
-
-
Street: 1307 E. Elizabeth St
-
Floors:
-
2 - Originally
-
3 - After 1867
-
-
Arch./Bldr:
-
Style:
-
1867 - Henry T. Phelps of S.A firm remodeled the hotel
-
-
Condition:
-
1849 - Wooden structure
-
1867 - Mission style
-
-
Use:
-
1849 - 1960s: Hotel
- 1967-Present: Store
-
-
Source:
-
Comments:
-
First mission style building in Brownsville in 1867
-
Targeted travelers arriving to Brownsville by train
-
Was a combination of new and old.
-
-
Image Credit: Bottom Right: Anthony McWilliams


1850s
c. 1900s

c. 1910s
2023
San Roman Building
-
Built: 1850
-
Street: 1245 E. Elizabeth St.
-
Floors: 2
-
Arch./Bldr: Don Jose San Roman
-
Style: Border Brick
-
Condition: Altered
-
Use: Store
-
Source:
-
Comments: San Roman began the tradition of living on the second floor and having the store on the fist floor.
-
Image Credit: Left: Alchetron

1920s
2023
Market Square
-
Built: 1850
-
Street: 1150 Market Square St, Brownsville, TX 78520
-
Floors: 2
-
Arch./Bldr:
-
1850 -
-
1912 - S.B Elliot & Co.
-
1984 -
-
-
Style: Mission Revival
-
Condition:
-
1867 - Second story was damaged by a hurricane
-
1912 - Second story rebuilt and added a new gable roof covering attic space used for the city offices
-
1949 - The phase of modernization of the building included building a new domed tower entrance, new stucco exterior and Spanish Mission tower added.
-
1985 - Free-standing tiled roof canopies were added parallel to the interior roadways
-
2012 - Free-standing tiled roof canopies were demolished
-
2017 - The interior streets were closed to traffic and made into pedestrian spaces and resurfaced with pavers.
-
-
Use:
-
1852 - Market on first floor
-
1852 to 2002 - City of Brownsville offices on second floor
-
1949 - Fire department added
-
1980s - Became a city bus terminal
-
2009 - Brownsville Historical Association
-
-
Source:
-
Comments:
-
Image Credit: Row 3 - Anthony McWilliams, Row 4 - Anthony McWilliams

1852-1867

1867-1912

1912-1948

1912-1948

1949

1980s

1980s
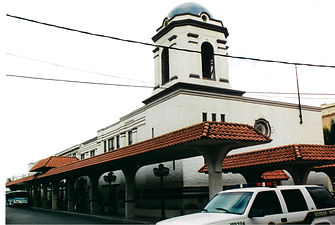
2004

2004
2023
Purchase your 3D Printed Stillman House - Designed by Anthony McWilliams
F. Yturria Bank Building
-
Built: 1850
-
Street: 1255 E. Elizabeth St
-
Floors: 2
-
Arch./Bldr: Henry A. Peeler
-
Style: New Orleans/Border Brick
-
Condition:
-
Use: Store
-
Source:
-
Comments:
-
Image Credit:
-
Row 1: Left - Texas History Middle - Texas History Right - Anthony McWilliams
-
Row 2: Left - Anthony McWilliams
-

1962

1972

2004
2023
Commercial & Agriculture Bank Building
-
Built: c. 1850
-
Street: 1159 E. Elizabeth St
-
Floors:
-
Arch./Bldr:
-
Style: New Orleans
-
Condition:
-
Use: Store
-
Source:
-
Comments:
-
Image Credit: Anthony McWilliams
2023
Henry Miller "White Cottage"
-
Built: 1851
-
Street: 13th & Washington St
-
Floors:
-
Arch./Bldr:
-
Style: Mexican Creole/Anglo-American
-
Condition: Demolished
-
Use: Residence
-
Source:
-
Comments:
-
Image Credit: Google Maps

2023
Stillman House
-
Built: c.1850
-
Street: 1325 E Washington St
-
Floors: 1
-
Arch./Bldr: Henry Miller
-
Style: Greek Revival
-
Condition: Restored
-
Use:
-
1850 to 1959 - Residence
-
1960 to Present: Museum
-
-
Comments:
-
Is among the oldest surviving structures in Brownsville
-
The house is donated to the City of Brownsville, with the condition that the Brownsville Historical Association manage the property.
-
-
Image Credit:
-
Row 1: Left - Sarah Reveley Right - Library of Congress
-
Row 2: Left - Bronsbile Estacion Right -
-
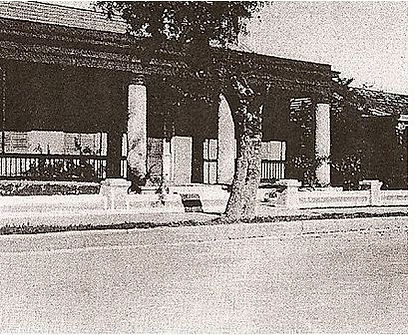
1938
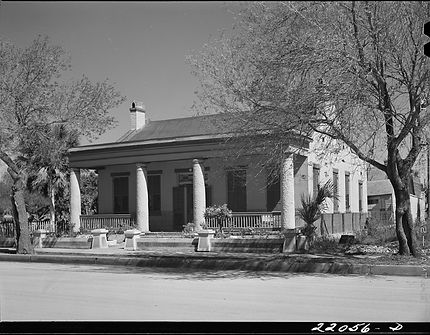
1942
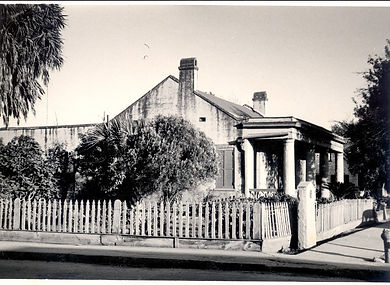
1955
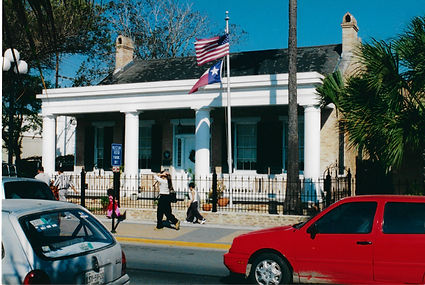
2002

2002
Purchase your 3D Printed Stillman House - Designed by Anthony McWilliams
Webb Drug Store/Galeria 409/Curio 409
-
Built: 1852
-
Street: 409 E. 13th St.
-
Floors: 2
-
Arch./Bldr:
-
Style:
-
Condition:
-
2006 - Restored
-
-
Use:
-
1852 to - City's first drug store
-
2006 to 2018 - Art gallery
-
2020 - Gallery/Events/Gifts
-
-
Source:
-
Link: Curio 409
-
Comments:
-
Image Credit:
-
Row 1: Left /Right- Anthony McWilliams
-

2004

Local advertisement in this section!
Contact Us: amcwilliams@9nthst.com
2023
Frank Yturria Residence
-
Built: 1853
-
Street: 1424 E. Washington St.
-
Floors: 1 1/2
-
Arch./Bldr: Henry A. Peeler
-
Style: Victorian (Anglo-American)
-
Condition:
-
1961 - Demolished
-
Year? - UETA building is built
-
-
Use:
-
1853 to 1961 - Residence
-
Year? - Duty free store
-
-
Source:
-
Link:
-
Comments:
-
Image Credit: Anthony McWilliams

2004
2004
First Convent of the Incarnate Word & Blessed Sacrament
-
Built: 1853
-
Street: 9th & Fronton St.
-
Floors: 2
-
Arch./Bldr: Fr. jean Maurice Verdet, OMI
-
Style: Victorian (Anglo-American)
-
Condition:
-
1867 - Demolished (Hurricane)
-
-
Use:
-
Source:
-
Link:
-
Comments:
-
Image Credit: Top - Valley Central, Bottom - Google Maps


2023
Martinez Building
-
Built: c. 1853
-
Street: 1201 E. Elizabeth St.
-
Floors:
-
Arch./Bldr:
-
Style: New Orleans
-
Condition:
-
Use:
-
Source:
-
Link:
-
Comments:
-
Image Credit:
-
Row 1: Left - Texas Public Radio, Middle/Right- Anthony McWilliams
-

1910s


2023
2004
H.E Woodhouse Residence
-
Built: 1856
-
Street: 1136 E. Washington St.
-
Floors:
-
Arch./Bldr:
-
Style:
-
Condition:
-
c. 1926 - Demolished
-
-
Use: Residence
-
Source:
-
Link:
-
Comments: Had a wrap -around porch
-
Image Credit: Google Maps

2004


2023
2023
Immaculate Conception Cathedral
-
Built: 1859
-
Street: 1218 E. Jefferson St.
-
Floors: 1
-
Arch./Bldr: Fr. Pierre Yves Keralum
-
Style: Gothic Revival
-
Condition:
-
Good
-
-
Use: Church
-
Source:
-
Link:
-
Comments:
-
Image Credit: Top Left - Oblate School of Technology, Top Right - Unknown, Bottom Left - Unknown, Bottom Middle/Right -Anthony McWilliams

1858

1910s

1950s

2004

2004
Israel B. Bigelow Residence
-
Built: 1859
-
Street: 908 E. Levee St.
-
Floors: 2
-
Arch./Bldr:
-
Style: Greek Revival
-
Condition: Demolished
-
Use: Residence
-
Source:
-
Link:
-
Comments:
-
Image Credit: Google Maps

2023
Metropolitan Building
-
Built: 1860s
-
Street: 13th & Elizabeth St.
-
Floors:
-
Arch./Bldr: Robert Dalzell
-
Style: American Victorian
-
Condition: 1967 - Demolished (Hurricane Beulah?)
-
Use:
-
Source:
-
Link:
-
Comments:
-
Image Credit:
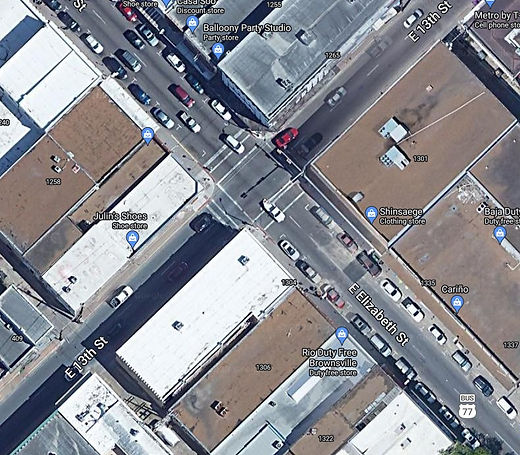
2023
Oblate Father's Community House
-
Built: 1861
-
Street: 13th & Jefferson St.
-
Floors: 1
-
Arch./Bldr:
-
Style: Creole Classicism
-
Condition: 1970 - Altered
-
Use:
-
Source:
-
Link:
-
Comments:
-
Image Credit: Anthony McWilliams

2004

2023
House
-
Built: 1865
-
Street: 8th & Elizabeth St.
-
Floors: 2
-
Arch./Bldr: Robert Dalzell
-
Style: American Victorian
-
Condition: Demolished
-
Use: Residence
-
Source:
-
Link:
-
Comments:
-
Image Credit:

2023
St. Joseph Academy
-
Built: 1866
-
Street: Elizabeth St. Between 6th & 7th St
-
Floors: 2
-
Arch./Bldr: Father Pierre F. Parisot, OMI
-
Style: Mexican Creole/Anglo-American
-
Condition: 1971 - Demolished
-
Use: School
-
Source:
-
Link:
-
Comments: Was demolished and the IBC Bank built in its place.
-
Image Credit: Left - Unknown, Right - St. Joseph Academy

1912

1965?


2004
2023
Convent of the Incarnate Word and Blessed Sacrament
-
Built: 1868
-
Street: 8th between St. Francis St. and St. Charles St.
-
Floors: 2
-
Arch./Bldr: George Moore
-
Style: Mexican Creole/Anglo-American
-
Condition:
-
1971 - Demolished
-
1971 - Villa del Sol housing apartments built (as seen below)
-
-
Use:
-
Source:
-
Link:
-
Comments:
-
>1867 - Replaced the first building after the hurricane of 1867
-
L1971 - demolished to build the 14-story Villa del Sol housing apartments
-
-
Image Credit: Anthony McWilliams

2004
Lawrence J. Hynes Residence
-
Built: 1868
-
Street: 826 E, Levee St.
-
Floors:
-
Arch./Bldr: Lawrence J. Hynes
-
Style: Mexican Creole/Anglo-American
-
Condition: 1975 - Demolished
-
Use:
-
1868 to 1975 - Residence
-
1975 to Present - Housing
-
-
Source:
-
Link:
-
Comments: It was an unconventional house
-
Image Credit: Google Maps

2023
Post Hospital (Gorgas Hall)
-
Built: 1868
-
Street: Texas Southmost College
-
Map: Building #5
-
-
Floors: 2
-
Arch./Bldr: Samual W. Brooks
-
Style: Mexican Creole/Border Brick
-
Condition: Good
-
Use:
-
1868 to 1926 - Army hospital
-
1926 to Present - Texas Southmost College
-
-
Source:
-
Link:
-
Comments: Still has many of its original windows as characterized by their wavy surface due to many imperfections of window making during that time.
-
Image Credit:
-
Row 1: Map - Texas Southmost College
-
Row 2: Left - Texas Beyond History Right - Texas Southmost College
-
Row 3: Left/Right - Ambrosio Villarreal Postcard Collection
-
Row 4: Anthony McWilliams
-


1916

c. 1950s


c. 1990s
2004
Post Chapel (Regiment House)
-
Built: 1868
-
Street: Texas Southmost College
-
Map - Building #9
-
-
Floors: 1
-
Arch./Bldr:
-
Style: Mexican Creole
-
Condition: Good
-
Use:
-
1868 to 1948 -
-
1948 to Present - Higher education
-
-
Source: Texas Southmost College
-
Link:
-
Comments:
-
Originally along the Rio Grande river bank
-
Was near the Gateway Int'l bridge
-
Rebuilt at this location in 1992.
-
-
Image Credit:
-
Row 1: Map - Texas Southmost College
-
Row 2:
-


Cavalry Building
-
Built: 1868
-
Street: Texas Southmost College
-
Map: Building #28
-
-
Floors: 1
-
Arch./Bldr:
-
Style: Mexican Creole
-
Condition: Renovated
-
Use:
-
1868 to 1948 -
-
1948 to Present -
-
-
Source: Texas Southmost College
-
Link:
-
Comments:
-
-
-
Image Credit:
-
Row 1: Map - Texas Southmost College
-
Row 2: Anthony McWilliams
-


2002

2002
Post Hospital Annex (Champion Hall)
-
Built: 1868
-
Street: Texas Southmost College
-
Map: Building #4
-
-
Floors: 2
-
Arch./Bldr:
-
Style: Mexican Creole
-
Condition: Renovated
-
Use:
-
1868 to 1948 -
-
1948 to Present -
-
-
Source: Texas Southmost College
-
Link:
-
Comments:
-
Image Credit:
-
Row 1: Map - Texas Southmost College
-
Row 2: Anthony McWilliams
-
















